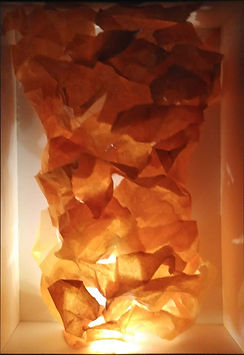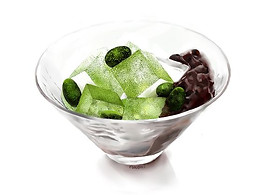Interior Design Projects 2
001

This assignment let us understand how lights can affect the environment, people, objects and more based on the light intensity, colors and objects affected.
LUMINOSITY
We were assigned to take a total of 9 photographs (3 different examples of lights and make a series of 3 from each example) for the first week. To be honest, taking these photos were not easy because for that whole week, the weather was really bad and I barely got the chance to go outdoor for the shoot. But thankfully, one of the series got accepted and for the other 2 I have to shoot it again because I was not satisfied with it at all. On the day of the shoot for the other 2 series, I went to the city to look for some interesting views and the weather was bad as well but the rain stopped early before the sunset so I got my 2 other series taken smoothly.

Next up, we have to come up with a visual and emotional description for the 3 series. Moreover, idea of the light box for each series, mock up of the light boxes and the complete version of the light box.

After completing this assignment, I found out that light is actually a really important feature in design. Light itself does not only allow us to see things clearer but also helps to enhance the environment and provide different mood to the surrounding.

002
Assignment 2 is about observing, understanding and analyzing a site. This assignment allows me to gain experience about how an actual site visiting is going to be, what should we do, what do we observe or look for, critics and more which is a great start for all of us to get ready for more future site visiting.

First of all our class were separated into groups. There are a total of 6 groups while I am under Group 4. The tasks for Group 4 is to observe, understand and analyze the building services in the site. Building services includes lighting, electrical, acoustics, sewerage, ventilation, fire system, security and more which is to provide comfort, safety, functional and efficient in a building for people.
After distributing tasks in the group, I was in-charge of photographing, digital works and analyzing fire system and security on the ground floor.
Fire Extinguisher
-
Uses CO2, for flammable liquid and safe on high/low voltage
-
Hard to locate, placed in corner and its loose without mounting on the wall
-
No extinguisher signage
-
Not easily access, minor blockage of path
Fire Sprinkler
-
No sprinklers found
-
Should be placed at bicycle bar
-
Machines found at bicycle bar, due to wire shortage sprinkler were not placed
Fire Exit & Signage
-
2 exits found
-
Easy to locate
-
Signage placed above the exits and enough brightness to caught attention
CCTV
-
IR Dome camera
-
50 foot IR system with 90° view, usually placed in corner
-
Add 1 more at discussion area to view overall surrounding
-
Some are placed quite pack
Window Sensor
-
Prevent burglary
-
Worn out easily for windows that can open and used most of the time
-
If change to fixed glass, there is no ventilation
Emergency Light
-
Placed near stairs or changes in floor level
-
Only one on lower floor - mezzanine
-
Should place more emergency light with distance of 11m
002
Assignment 2 is about observing, understanding and analyzing a site. This assignment allows me to gain experience about how an actual site visiting is going to be, what should we do, what do we observe or look for, critics and more which is a great start for all of us to get ready for more future site visiting.

First of all our class were separated into groups. There are a total of 6 groups while I am under Group 4. The tasks for Group 4 is to observe, understand and analyze the building services in the site. Building services includes lighting, electrical, acoustics, sewerage, ventilation, fire system, security and more which is to provide comfort, safety, functional and efficient in a building for people.
After distributing tasks in the group, I was in-charge of photographing, digital works and analyzing fire system and security on the ground floor.
Fire Extinguisher
-
Uses CO2, for flammable liquid and safe on high/low voltage
-
Hard to locate, placed in corner and its loose without mounting on the wall
-
No extinguisher signage
-
Not easily access, minor blockage of path
Fire Sprinkler
-
No sprinklers found
-
Should be placed at bicycle bar
-
Machines found at bicycle bar, due to wire shortage sprinkler were not placed
Fire Exit & Signage
-
2 exits found
-
Easy to locate
-
Signage placed above the exits and enough brightness to caught attention
CCTV
-
IR Dome camera
-
50 foot IR system with 90° view, usually placed in corner
-
Add 1 more at discussion area to view overall surrounding
-
Some are placed quite pack
Window Sensor
-
Prevent burglary
-
Worn out easily for windows that can open and used most of the time
-
If change to fixed glass, there is no ventilation
Emergency Light
-
Placed near stairs or changes in floor level
-
Only one on lower floor - mezzanine
-
Should place more emergency light with distance of 11m





Last but not least, special thanks to all my group mate for working so hard to get this assignment done and also my group leader for leading us throughout this project. Teamwork makes dream work. ✌️

003

Assignment 3 is our final assignment for Interior Design Projects 2. This assignment is about designing our own cafe. The site we used was the same site we did for assignment 2 (building science). It is located in Bangsar, near Bangsar mall with the shop named Specialized, a bicycle store.

First, we were given a few tasks on researching about what kind of cafe we wanted it to be. Based on the location, the culture, the building sciences and construction. Since it is a cafe, we too have to do some research on food, including the variety, the process making, the ergonomics, lighting, circulation, target user, precedence studies, menus and more.
I decided to choose shaved ice as the food I wanted to sell in this cafe. As for shaved ice, there are also many kinds based on different countries like our local Ice Kacang, Korea’s Bingsu, Japan’s Kakigori, Taiwan’s Bao Bing and more. After finalizing, I had chosen Japan’s Kakigori. Besides, we have to pick another activity for the cafe. The reason of having other activity is to let the customers not to only eat in the cafe but also enjoy other things. To make the concept similar to shaved ice, I chose pottery as my sub activity in the cafe.
Japan’s kakigori and pottery had a few similarities like having irregular shapes, layering, asymmetrical and more. Besides, shaved ice uses bowl while pottery can create different kinds of bowl and pottery is the sub activity in the cafe while shaved ice is the main topic of the cafe. By having a shaved ice cafe, it can also promote pottery. It is like a win-win situation.







Menu Design


presentation board
rendering








sectional model

For this assignment, it is a little tough for me as this is the first time doing lots of different things at once. Lots of research, lots of designing and modifying, 3D and rendering. To be honest, we just started learning 3D Max this semester and it is quite tough for me as I am still not quite familiar with the functions same goes to SketchUp (started self-learning while doing assignment 3) but SketchUp was easier to understand compared to 3D Max. Besides, rendering is one of the major conflicts I faced in this assignment, as rendering takes up lots of time depending on the computer. In the end, I still manage to complete it, maybe not that good but I had tried my best putting everything I learned in this semester into this project.
Lastly, having helps and support from others are always the best. Throughout this assignment, I had learned that sometimes not all works and problems can be solved alone and also learning more about what to focus on and designing on an actual site feels like.
