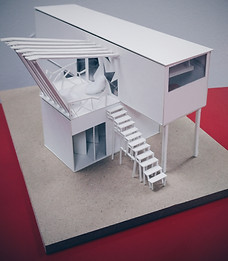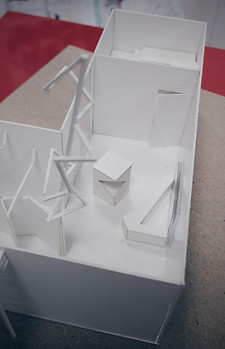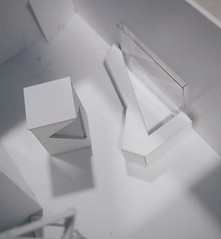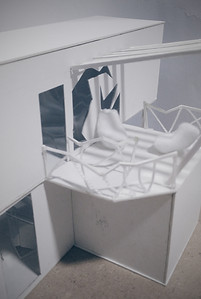Interior Design Projects 1
001
For the first assignment for IDP1, we were required to do some research on the artist that we were given randomly from lecturers.
Infographic Board
Artist :
Anniketyni Madian
After researching information about the artist, we were given a task which is to make an infographic board with the information we had gotten and understand.
Contents include: biography, inspiration, artworks, projects and awards & nomination.Theme: Brown & maroon with geometric
Keywords: Repetition, Geometric, Texture

002

2 in 1 of 'anni'thing
After completing infographic board about the information of the artist, our next task was to create a portable casing for the artist based on the tools they used daily and during work.
As for mine, I included basic tools like pencils, pens, papers, files. For electronics, laptop, camera, headphone, and of course the cable for charging electronics. For the tools used during work, I included carving tools, drill, sander, circular saw, nail gun, glue and more. Those are consider heavy tools.
I made a 2 in 1 portable casing where I separate the heavy tools and the daily used tools. For the daily used tools, I made a working bag-like casing while the heavy tools casing look more like a luggage. What's special is that the working-like bag can be slotted in to the luggage and also taking it out when the heavy tools are not in used, with this the artist can carry the bag around without bringing the luggage along.
Tool Box
003
container -soho dwelling
For the third assignment, we are suppose to create the layout design for the given 3 containers which includes the dimension of 6000(l)x3000(w)x3000(h) X2 and 12000(l)x3000(w)x3000(h). These containers are used as a SOHO dwelling for the artist.
Before all that, we had to choose a site (real site) to place our containers. The location I chose was in Publika, not really inside Publika but it is an open area surrounded by restaurants, buildings, and showrooms. The open area is called "the square". In "the square", the place where I wanted to place my containers were next to the stage-like area, the road and restaurant which makes my space quite limited.

[6000 (L) X 3000 (W) 3000 (H)] X2
12000 (L) X 3000 (W) X 3000 (H)


SECTION A-A
SECTION A-A

SECTION B-B


OBLIQUE - GROUND FLOOR
OBLIQUE - GROUND FLOOR
OBLIQUE - FIRST FLOOR
Based on the keywords I chose previously: Geometric, Repetition, Texture. I decided to make wood part of my design and the repetition of line/string that was attached to the railings and lights. According to the plan, I have 5 different spaces for the container which includes the gallery, resting area which connects to the first floor then follow by an attic as storage, working area on the first floor and an open area on the first floor as well.
After we had done with our technical drawings, we are required to make a model with the scale of 1:50.


FINAL
MODEL -
SCALE 1:50

EXTERIOR

GALLERY PANELS




FURNITURE


RESTING AREA

ATTIC


WORKING
AREA


OPEN AREA

HANGING
WORK
TABLES



PRESENTATION
BOARD
MATERIAL SAMPLE BOARD

